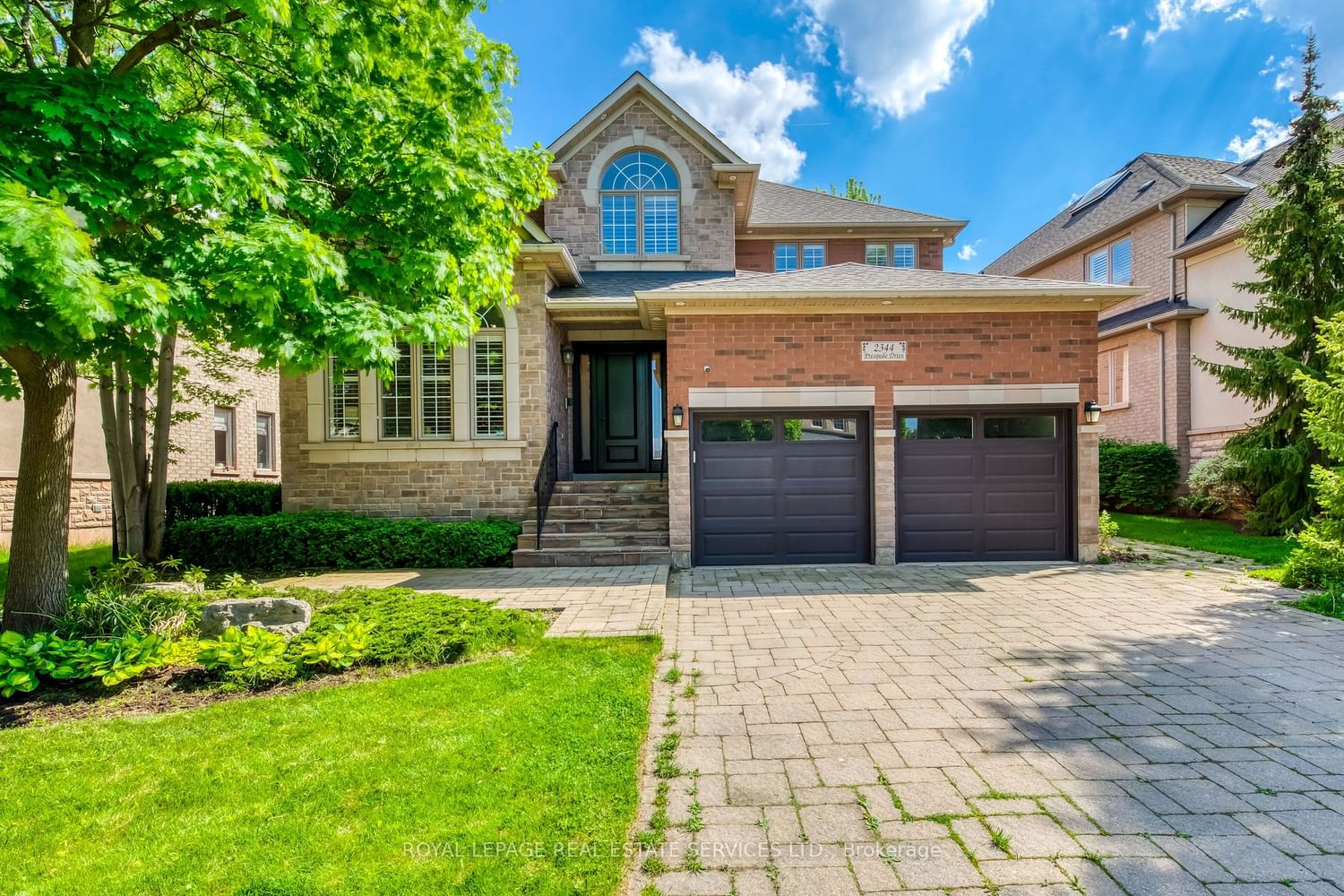$2,499,888
$*,***,***
4+1-Bed
4-Bath
3000-3500 Sq. ft
Listed on 5/23/24
Listed by ROYAL LEPAGE REAL ESTATE SERVICES LTD.
Discover the charm of this beautifully renovated 4-bedroom, 3.5-bathroom, 2-car garage detached home nestled in the serene Joshua's Creek community. Radiating brightness and spaciousness, this residence boasts over 4700 sqft of thoughtfully designed living space, including a private office on the main floor. Enhanced by an open-concept layout and framed by expansive windows, the home is bathed in natural light, creating a warm and inviting atmosphere. The modern aesthetic shines through every corner of the home, highlighted by a custom-built kitchen equipped with brand-new appliances, high-end light fixtures, renovated bathrooms, and fresh paint in the bedrooms, dining room, and living room. Adding to its appeal, the home features a finished basement with an additional bedroom and a 3-piece bathroom, offering extra comfort and space. Step outside from the kitchen to your backyard oasis, where you'll find a unique L-shaped saltwater/heat pool that combines aesthetic appeal with functional space. The outdoor area also includes a pergola, stunning stone wall landscaping, and a stone patio, perfect for relaxation and entertaining. Situated on a desirable street, this family home is just a 2-minute walk from Joshua Creek Public School, a short distance from Iroquois Ridge High School, and offers easy access to parks, trails, public transit, restaurants, and shopping centers such as Costco. Additionally, it is conveniently close to the 407 and 403 highways, ensuring seamless connectivity. Don't miss out on this fantastic opportunity to make this house your new home!
**PROPERTY FEATURES** -Roof (2019), Fresh Paint: Living/Dining (2024) & Bedrooms (2023), 2nd Lvl Baths (2019), Kitchen (2017), Salt Water System (2023), Pool Heater (2024), Pool Filter+Pump (2021), Pool (2012), HWT (2024), Furnace/AC (2003)
W8363894
Detached, 2-Storey
3000-3500
12+4
4+1
4
2
Attached
4
16-30
Central Air
Finished, Full
Y
N
Brick
Forced Air
Y
Inground
$10,568.48 (2024)
< .50 Acres
115.40x66.47 (Feet)
